
I’ve lived back in Atlanta now for nearly a decade after graduating from college and spending the year abroad in Australia. During this time, I mostly lived with my parents in between trips, some lasting a few months and others a few days. I settled into the room I’d spent my high school years in, dreaming of a place of my own.
But because of my financial situation as a freelancer, I thought that having my own home was something I’d never be able to have. I looked at houses for sale in different areas of Atlanta, places I thought I could afford with some work, some fixing up. I’d scour Zillow and watch HGTV, dreaming of what could be. But none of those panned out.
About a year ago, my dad mentioned the idea of building a house instead of buying one. I was hesitant at first, feeling like I’d rather be living in one of Atlanta’s trendy neighborhoods. But as time went on, the area in question became more desirable.

The land was how it began. My family has lived in a suburb of Atlanta for generations. My grandfather built the house my dad grew up in and other homes on that street. Together, they built the house I grew up in. My grandparents owned a lot across the street from their own house that had never been used, so my dad thought this would be a great place to build.
I started to love the idea of living in a neighborhood developed by my family, right across the street from my grandmother’s house and near my childhood home.
It’s also in an area that is rapidly developing, less than 10 minutes from the new Atlanta Braves stadium. There are dozens of Brazilian restaurants and amenities like multiple grocery stores, gyms, and close access to the walking trails on the Chattahoochee River.
This post contains affiliate links that can earn this website a small income. They will not cost you anything to use.
The Building Begins
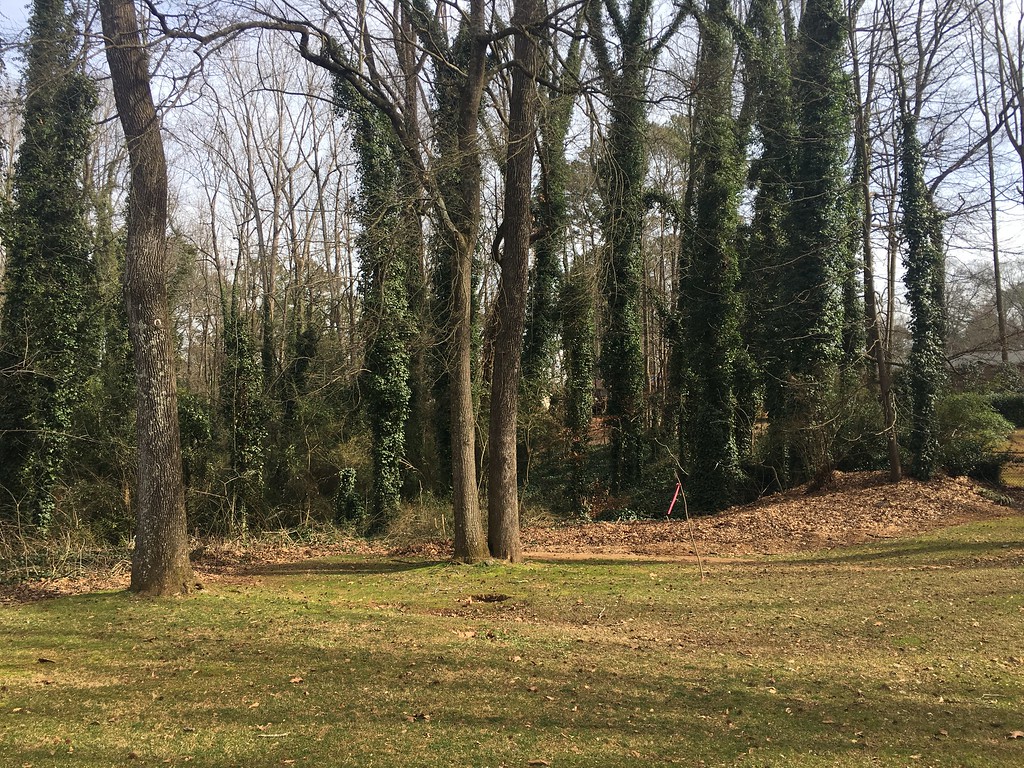
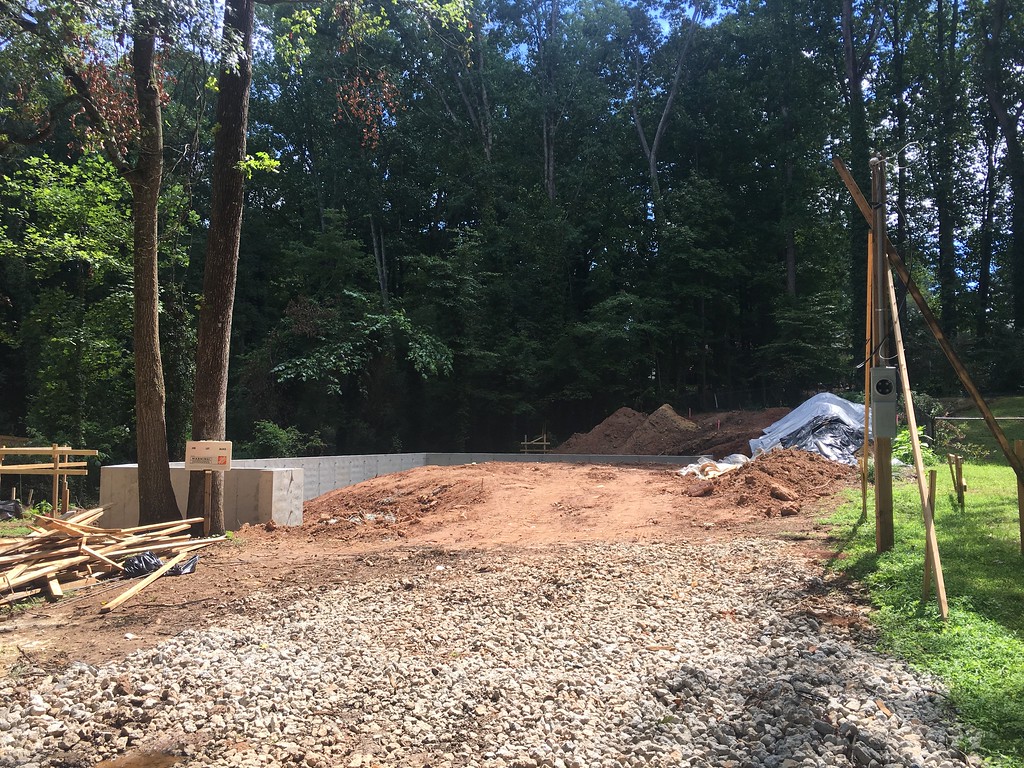
We acquired the land from my grandmother and started the process of filing paperwork with the bank. I signed my name more times than I can count and sent people I’d never met my financial records. I chose a house plan on the Internet, incorporating my love of old houses with new designs.
The land was cleared, cutting down ivy-covered trees, and the foundation was poured. By the summer, the framing was up and it was starting to look like a real house. Then came the windows and doors. My bathtub was installed before Christmas.
Then things picked up, despite the constant rain that plagued the entire winter into spring, slowing down the process. Lights were ordered and installed quickly and finally, the gutters, rock work, and sod were installed.
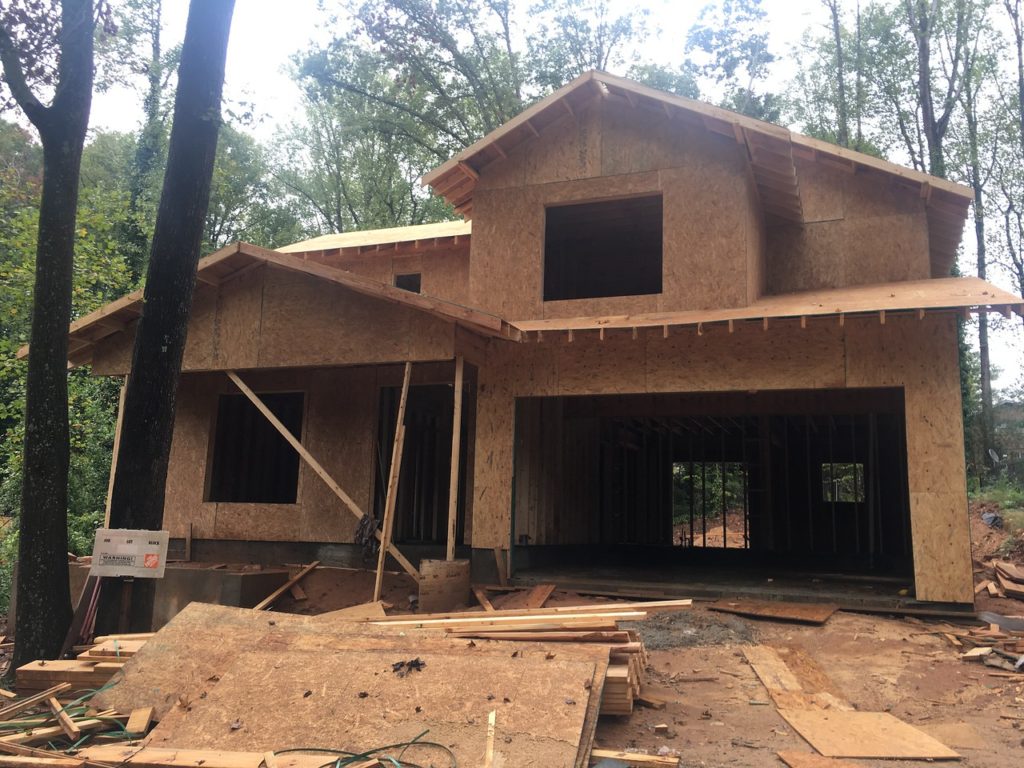
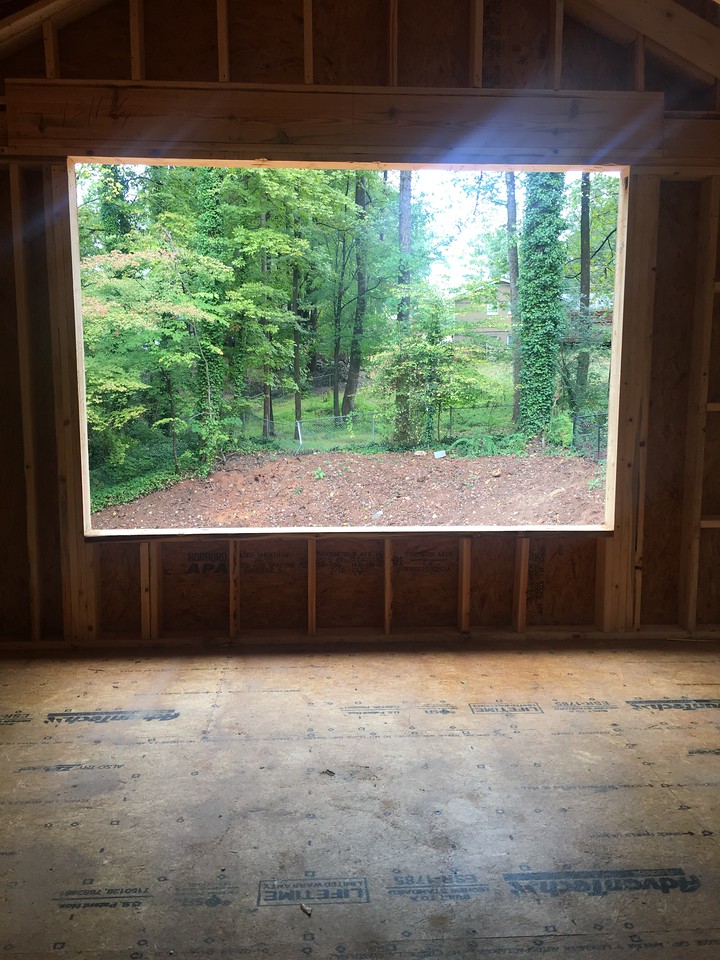
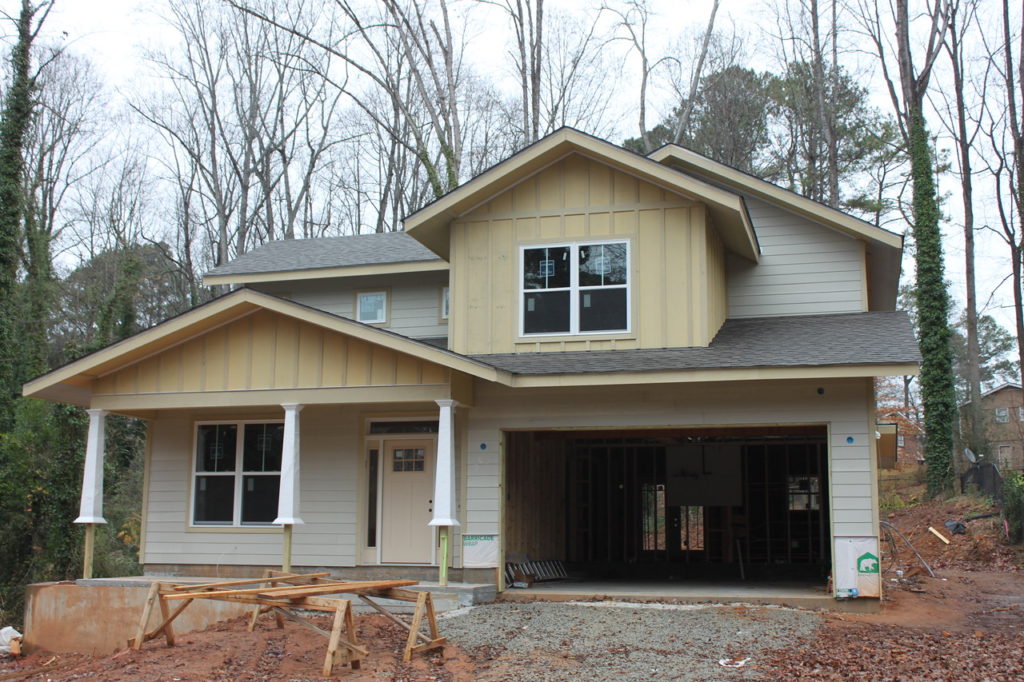
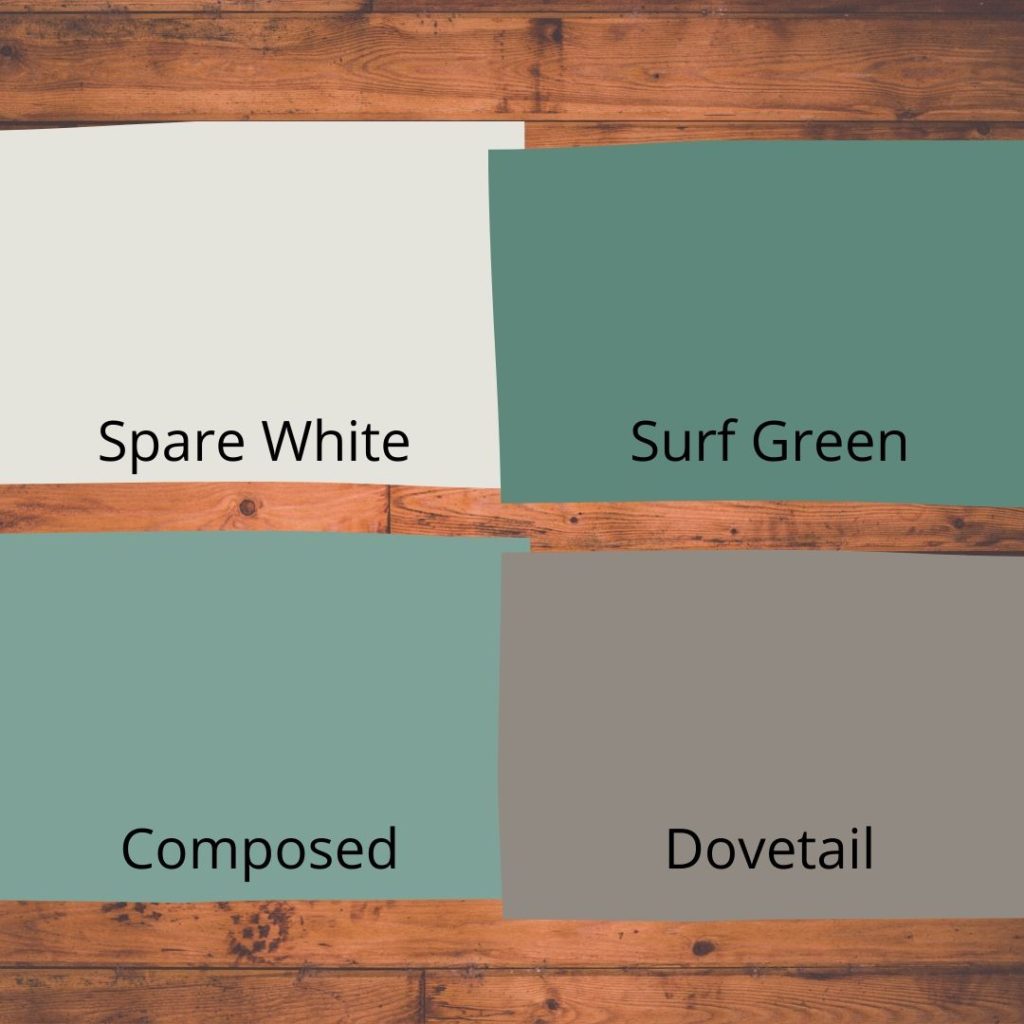
Front of House

Most of the plans for the exterior were unaltered so once it was painted, we added in a few details for style. I ordered mid-century style numbers on Amazon along with a sturdy mailbox to keep up the Craftsman style.
I added in some outdoor lights from AllModern (similar model on Amazon) with the gooseneck variety next to the garage door and a hanging version on the porch. I sourced a bench from my grandmother, where it had been sitting in storage for years, for the front porch, added with some outdoor pillows.
I splurged on home security with the Ring doorbell, chime, and floodlights, along with SimpliSafe 8 Piece Wireless Home Security System, which I bought for half price during a sale.
Office

I was most excited about having a separate home office after a decade of working out of my childhood bedroom. I have a stunning painted build in with shelves and drawers, including a much-needed file cabinet.
I got a super cheap brass pendant kit from Ikea for $10 and added a $30 lampshade from World Market. The gold details tied in with the hardware on the drawer pulls throughout the house.
My desk was purchased back when I worked in wholesale furnishings (for cheap, of course!) and the loveseat was borrowed from my sister. I also threw in a dining chair from my grandmother’s house, a rug from my sister, and a side table from Final Cut.
Powder Room and Laundry Room
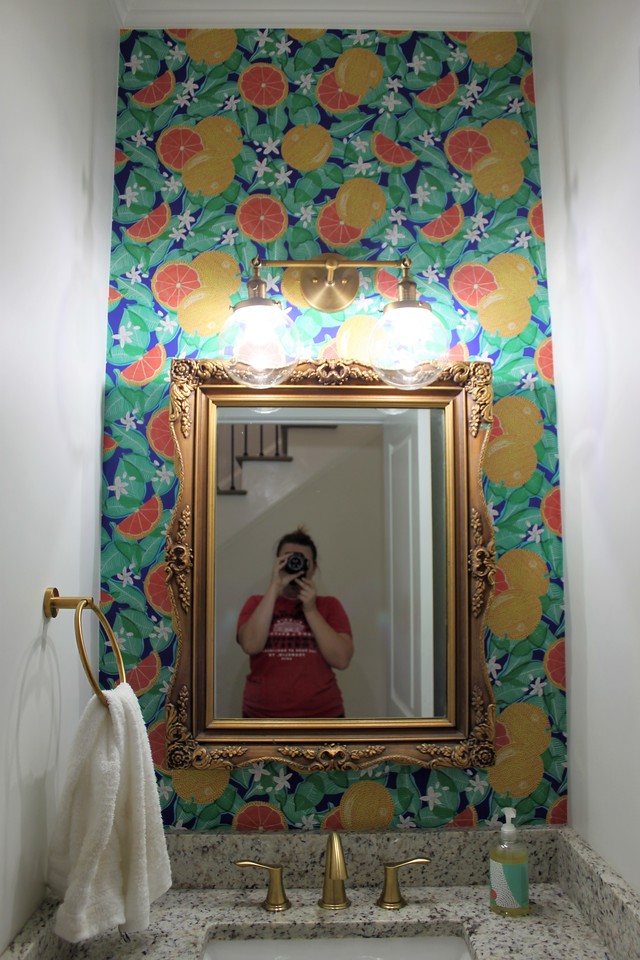
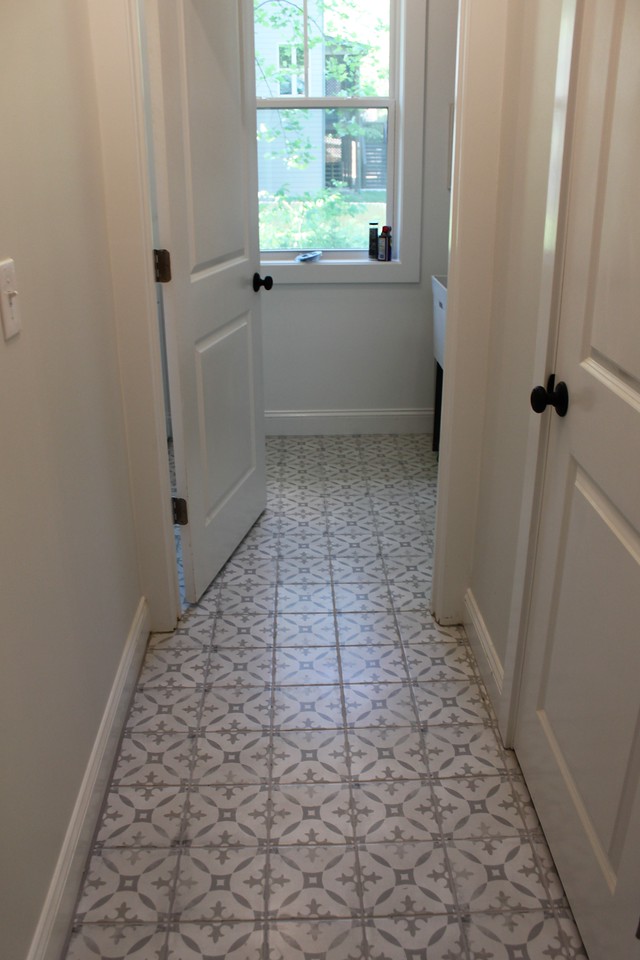
The small half bath was important for guest use but I wanted to add in some of my personality. I bought three panels of funky removable wallpaper from Urban Outfitters for $150 and added in a light fixture. There’s also white penny tile on the flooring, along with in other bathrooms.
The laundry room will also be home to my dog’s food bowls so there’s fun tile in it that’s easy to clean. There’s a small linen closet and shelving in the main room with a utility sink.
Living Room

When there was nothing in the living room, I went ahead and bought a VIZIO 43 Class FHD Smart LED TV for only $248 on sale at Walmart. I added a Fire TV stick that I got on Prime Day for the channels my TV doesn’t have. It was my first “grown-up” TV apart from a tiny flat screen I bought in college.
The other big purchases were a couch and rug. I got the Pottery Barn SoMa Santos couch on sale for right around $1,000 and the kilim area rug from World Market for around $300.
I’ve also thrown in a chair purchased from Facebook Marketplace for $50, a chair my sister bought at Goodwill, and plenty of colorful pillows from my travels. There’s also a cheap Big Lots side table and all my travel knickknacks.
The fireplace was painted and is turned on with a light switch. We added a simple mantle but I’ll be replacing it with a bigger, more rustic one as soon as I can.
Dining Room and Kitchen

The main item in the dining room, which is open between the living and kitchen, is the gorgeous built in. It has glass doors for all of my cookbooks, glassware, and bar tools as well as drawers and cabinets for wine and other items. I also have a coffee bar of sorts with a kettle and my Nespresso.
I got the table from my grandparents’ house and it originally was in my childhood home. I paired it with some chairs we had lying around, which will eventually be painted black.
Above it, we installed a midcentury-inspired light fixture like one I’d seen at an antique store (but cheaper!). I also got a smart lock for the doors to the patio from Costco for easy access for guests.

The kitchen cabinets were a simple white shaker with brass hardware but were everything I was looking for. We added in a pop of color with the island and continued the granite onto the top of it. There’s also white subway tile.
I lucked out with a sale at Home Depot and got four pieces for about $2,500. This included a Side by Side Refrigerator, LG Electronics Front Control Tall-Tub Dishwasher, Gas Range with Self-Cleaning, and Over the Range Microwave.
Guest Bedroom

I’ve toted around an antique iron bed from house to house over the years but it finally has a semi-permanent home. The full mattress was one from college so I kept it simple with a Pendleton blanket. I added an antique wall map I found at an antique store in Chattanooga for $50. I added a stack of suitcases and some random prints and paintings.
Master Bedroom and Bathroom

I wanted to keep my bedroom simple, free of distractions, and with Mediterranean-inspired details. I upgraded to a queen bed after a lifetime of a full or twin. I bought the Julianna Platform Bed in millennial pink for $200 on sale from Wayfair.
After getting all sorts of recommendations on a “bed in a box,” I landed on a memory foam from Sleepy’s at Mattress Firm with a body pillow for $470 on sale.
I got some basic white sheets and two Shibori-style accent pillows from Amazon. I borrowed a white rug from my sister along with a side table. I also have a record table and blue chair from Final Cut as well as an ottoman my grandmother brought back from Morocco.

In the bathroom, I have a funky Sputnik chandelier above the blue-tiled shower as well as in the second bath. There’s a large double vanity with storage and the all-important bathtub.
Second Bedroom

My sister is also living with me in the second bedroom. She’s outfitted it with a sleek ceiling fan and bamboo blinds. She has a white antique iron bed and a simple wooden bedside table with a vintage lamp from my grandfather’s workshop.
She bought a piece of furniture from Big Lots to hold her TV, record player, and records. My dad built her a wooden shelf using wood from my grandfather and a reading nook was created as a solution for a pipe underneath.
Guest Bathroom

The second bathroom is for the other two bedrooms to use, so there’s a separate sink from the bathroom and shower. It has a navy accent wall with a funky brass mirror and light fixture. The shower area has white subway tile and the same type of Sputnik light as in the master bath.
Backyard and Patio

I was excited about having a backyard for my dog. My dad also built a patio that overlooks it. We brought some weathered pool chairs from my parents’ house and added cheap outdoor pillows. We also got a grill and a strand of lights. There’s still plenty of landscaping to do, but it’s been a lovely place to relax or roll out my yoga mat.
What do you think?
PIN IT
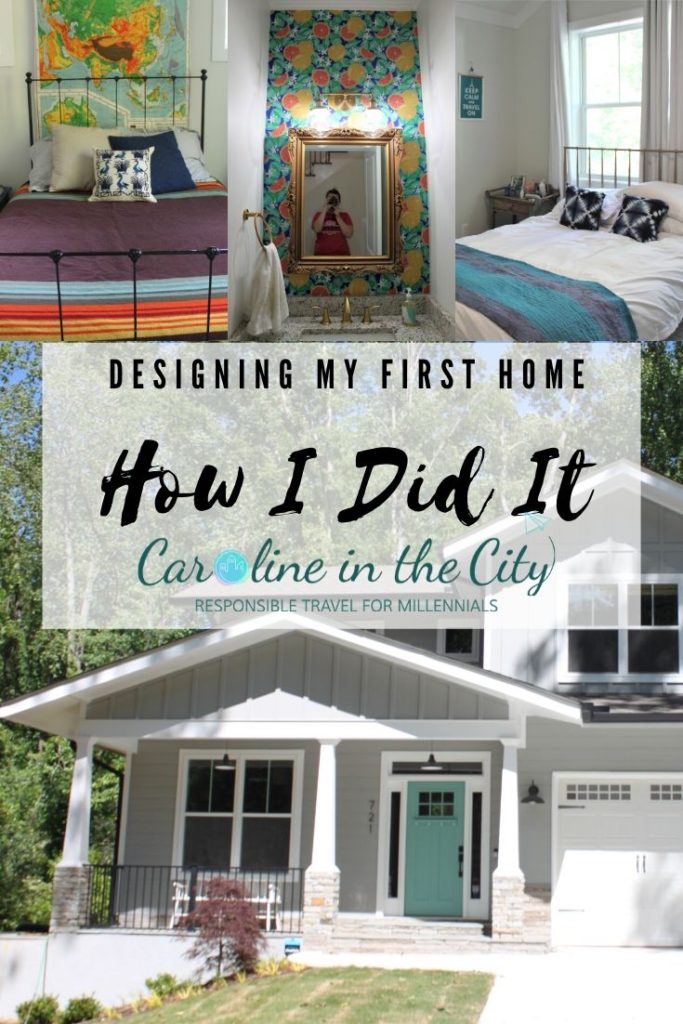
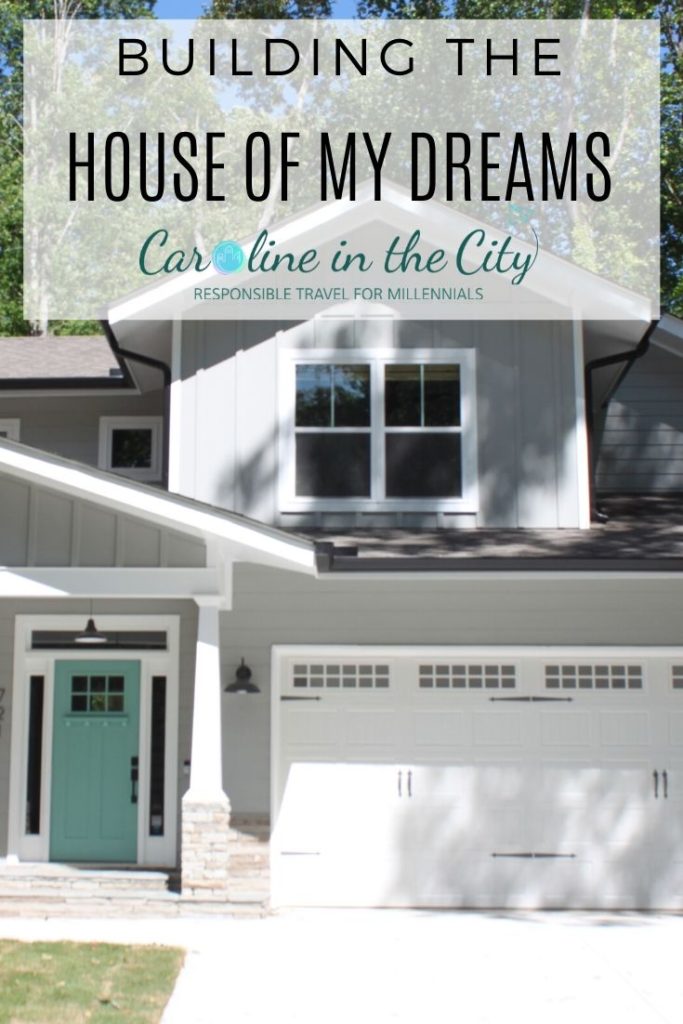
Leave a Reply